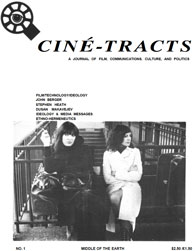Geometrical Mapping in Urban Systems (Research Proposal)
 Monday, November 27, 2006 at 5:14AM
Monday, November 27, 2006 at 5:14AM By
Jay Gazley (Jay is a graduate student of mine at Emily Carr Institute)
(I will be putting more research from Graduate Students at Emily Carr on this Blog over the next while.)
Since the advent of industrialization there has been an increasing shift in population demographics from rural to urban regions. Urbanization has led to enormous changes in power structures; large metropolitan areas have been increasingly dominating the social, political, and economic organization of nations. According to L.S. Bourne from the Department of Geography and Planning at the University of Toronto, “These areas, even when broadly defined, may occupy only 3 to 4% of the national territory, as in Canada, but harbour 80 to 90% of the nation’s productive capacity, population and wealth. In effect, the urban system becomes the principal expression of the territorial organization of the national economy and its social system.��? As such, a greater understanding of the multi-dimensional characteristics of urban systems is of great importance. I propose the development of complex visual models in painting and sculpture, that would explore and map the various elements, which compose and effect urban systems.
For years architects and urban planners have been theorizing about the creation of a utopian urban system. My research will analyze the various theories and constructs that both modernist and postmodernist thinkers have been using to shape the urban fabric to date. Modernism and postmodernism are usually defined as polarities of one another. Modernist design on the one hand is characterized as industrially efficient, uniform, linear, centralized, and utopian minded, with its large-scale monolithic projects, while postmodernism is seen as a critical reaction against the former in that it’s designs are pluralistic, fragmented, personal, decentralized, and known for multiplicity of purpose and land use.
In addition to these approaches my research will also consider the scientific methods of Systems Theory developed in biology, computer science, and economics, as applied here to urban systems. The coherence of a city then may be understood through the analyses of other complex interacting systems. “Complex large-scale wholes are assembled from tightly interacting subunits on many different levels of scale, in a hierarchy going down to the natural structure of materials. A variety of elements and functions on the small scale are necessary for large-scale coherence. Dead urban and suburban regions may be resurrected in part by reconnecting their geometry.��? The analysis of the connective and disconnective potential in urban units, as subunits of wholes, through geometric configurations, is primary to my methodological approach to research. My research will then focus on the spatial geometric aspects of urban systems, and involve the critique and testing of modernist and postmodernist theories through standards of coherence as established by systems theorists.
My research will also consider the important effects that globalization and transnational corporations are playing in weaving the urban fabric. Cities cannot be studied in isolation; national, and international factors must also be taken into account. I will take into consideration the effects of production, distribution, consumption, transportation, communication, and legislation within urban systems to construct several different visual models. Each model will consider its own set of pre-established criteria for exploration, and deal with a different set of architectural and urban planning problems, as posed by modernist and postmodernist theorists. Each hypothesis will then be worked out in painting and sculpture. These models will be developed in an experimental manner and will include the injection of empirical knowledge and statistical information when possible.
The focus of the research will be on large to mid-sized twentieth-century Canadian metropolitan areas. The models will investigate concept and form from a variety of different perspectives; both macro and micro viewpoints will be considered, as well as aerial, ground level, and subterranean perspectives. Of particular significance is the aerial perspective, which has not only traditionally been used by architects and urban planners, but is also of emerging importance as satellites are increasingly shaping the way in which we see the earth. The aerial perspective also informs how transnational corporations and military powers view abstracted and dehumanized landscapes from distant office towers or fortified bunkers with orbital satellites. In this spirit I will also utilize resources such as Google Earth, where by one may, with a few clicks of their mouse, zoom in or out on most geographic regions of the earth.
These studies will reexamine the theories that underlie the organization and evolution of cities, as structural, biological, economic, social, demographic, and geographic systems, and attempt to give form to the seemingly invisible factors that shape them. Working in such uninhibited mediums, as painting, and sculpture will allow me to create a new methodological paradigm for urban systems research that will work in a complimentary manner towards existing techniques. Such a space will allow for greater experimentation, and inventiveness, enabling me to move freely through ideas and forms without the traditional architectural or urban design constraints such as client, economy, and policy.
The result will be a comprehensive multidisciplinary body of work that would act as an idea bank for future building strategies, expand the current community of interest in urban systems issues, and serve to create discourse and critique in new academic and critical contexts.
This research project will be housed within the Masters of Applied Arts program at Emily Carr Institute of Art and Design. The program at Emily Carr Institute has a strong emphasis on research.



Reader Comments